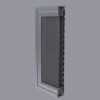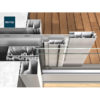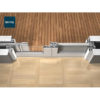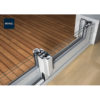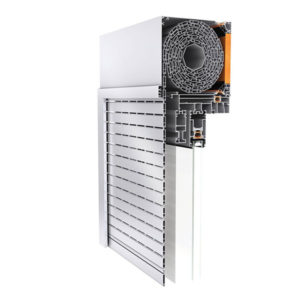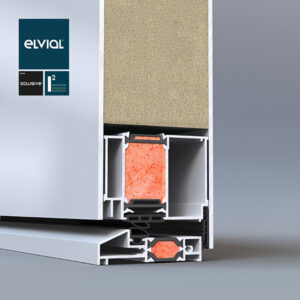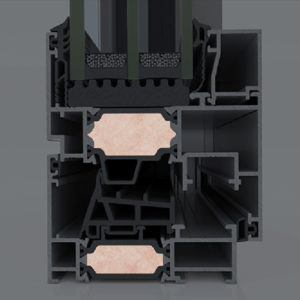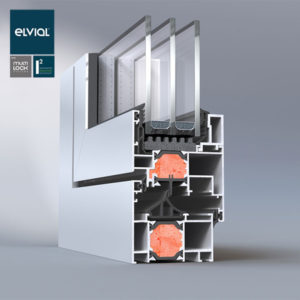
SLIDE – LIFT & SLIDE 6500
AN EXCELLENT PROPOSAL for residential renovations and energy upgrades.
The system offers numerous construction options and has remarkable Uf values – for its category – that improve the energy performance of the building.
Description
FEATURES + BENEFITS
HIGH THERMAL INSULATION
Uf : 1.9 – 2.8 W/m2K (INWALL)
Uf : 3.5 – 4.6 W/m2K (SUCCESSIVE)
Uw* : 1.8 W/m2K with double glazing (Ug: 1.0)
Two insulation levels:
- Polyamide Bars maximum size 28mm with glass fibers re-enforcement 25% (PA6.6 25GF) for high insulation and extra rigidity.
- Glazing gaskets with fins and perimetrical insulation with low density polyethylene, for effective heat transfer minimization.
SECURITY
- WK2 security level, using optional Anti-lift mechanism (lift & slide edition).
DURABILITY FOR A LIFETIME
- Width up to 2.000mm /sash Height up to 2.350mm.
- Weight up to 80 kg /sash (S) & 150kg/sash (LS).
- Glazing up to 24mm S & up to 28mm LS.
Perfect functionality and smooth operation due to linear alignment of the glazing weight with the rollers.
ADVANCED SEALING SYSTEM, CONSISTED OF :
- Absolute sealing, using special brushes that contain either synthetic or textile membrane (sliding edition).
- Water and Air proofing with EPDM gaskets and a complete set of innovative sealing specimens made of cellular rubber for both Successive & Inwall constructions (lift & slide edition).
SPECIAL FEATURES
- Silent function & Smooth sliding.
- Use of INOX tracks.
- Modern and Linear design aligned to the contemporary.
- Architectural trends with Narrow Successive Mullion Width 56.0mm instead of 91.7mm.
- Optional Use of 3 mechanisms (L/S 90Kg, L/S 150Kg and simple sliding)
- Special edition: Combination of fixed glazing with sliding sash or lift & slide sash, with significant cost reduction up to 50%.
- Ideal for renovations with Inwall Frame Depth of only 93.3mm
(Glazing-Fly Screen-Shutter).
BASIC SASH DEPTH: 33mm / 46mm
MINIMUM FACE WIDTH F-S: 119mm
*Double Sash Successive Construction 2.500mm x 2.100mm.
Applications
NUMEROUS DESIGN OPTIONS
SUCCESSIVE CONSTRUCTIOS
- Sliding: 2 or 3 sashes & Sliding with Fly screen: 2 or 3 sashes
- Sliding Meeting Stile: 4 or 6 sashes
- Sliding 1 Sash + 1 Fixed Glazing part
INWALL CONSTRUCTIONS
- Sliding: 1 sash (Glazing, Glazing-Fly screen, Glazing – Shutter, Glazing – Fly screen – Shutter) & Lift & Slide: 1 sash (Glazing – Fly screen – Shutter)
- Sliding Meeting Stile: 2 sashes (Glazing, Glazing-Fly screen, Glazing – Shutter, Glazing – Fly screen – Shutter) & Lift & Slide Meeting Stile: 2 sashes Glazing – Fly screen – Shutter)
Colors
Unfortunately, we cannot guarantee the exact display of colors on your screen.
Colors on screen may vary depending on monitor settings and resolution.
If you are not sure about the color, we recommend, if possible, to see the shades in our exhibition.
‘NEW DOOR’ Kontonis S. Lathourakis D. OE.
Lavriou Avenue 286, Peania
210 6617210, info@newdoor.gr

